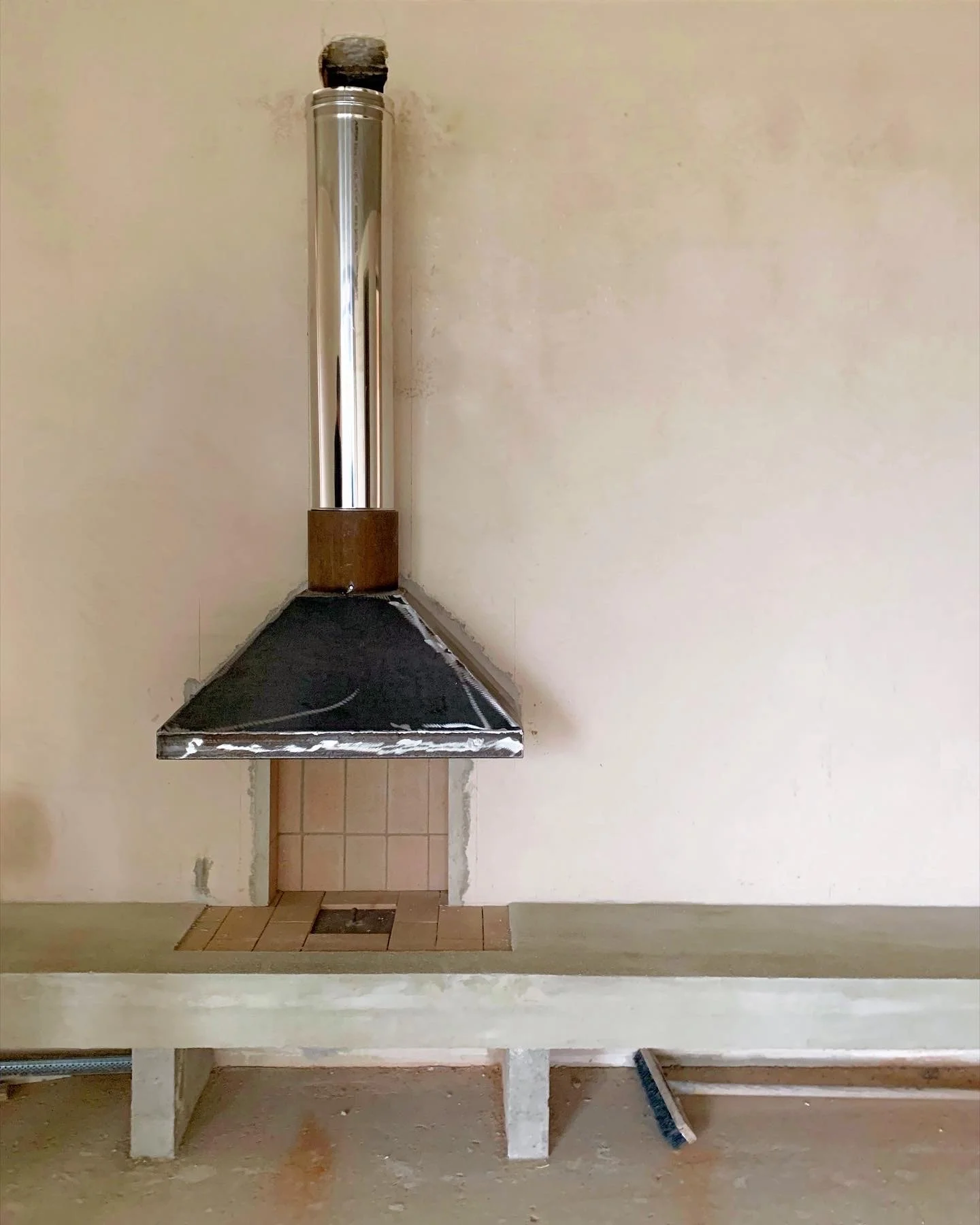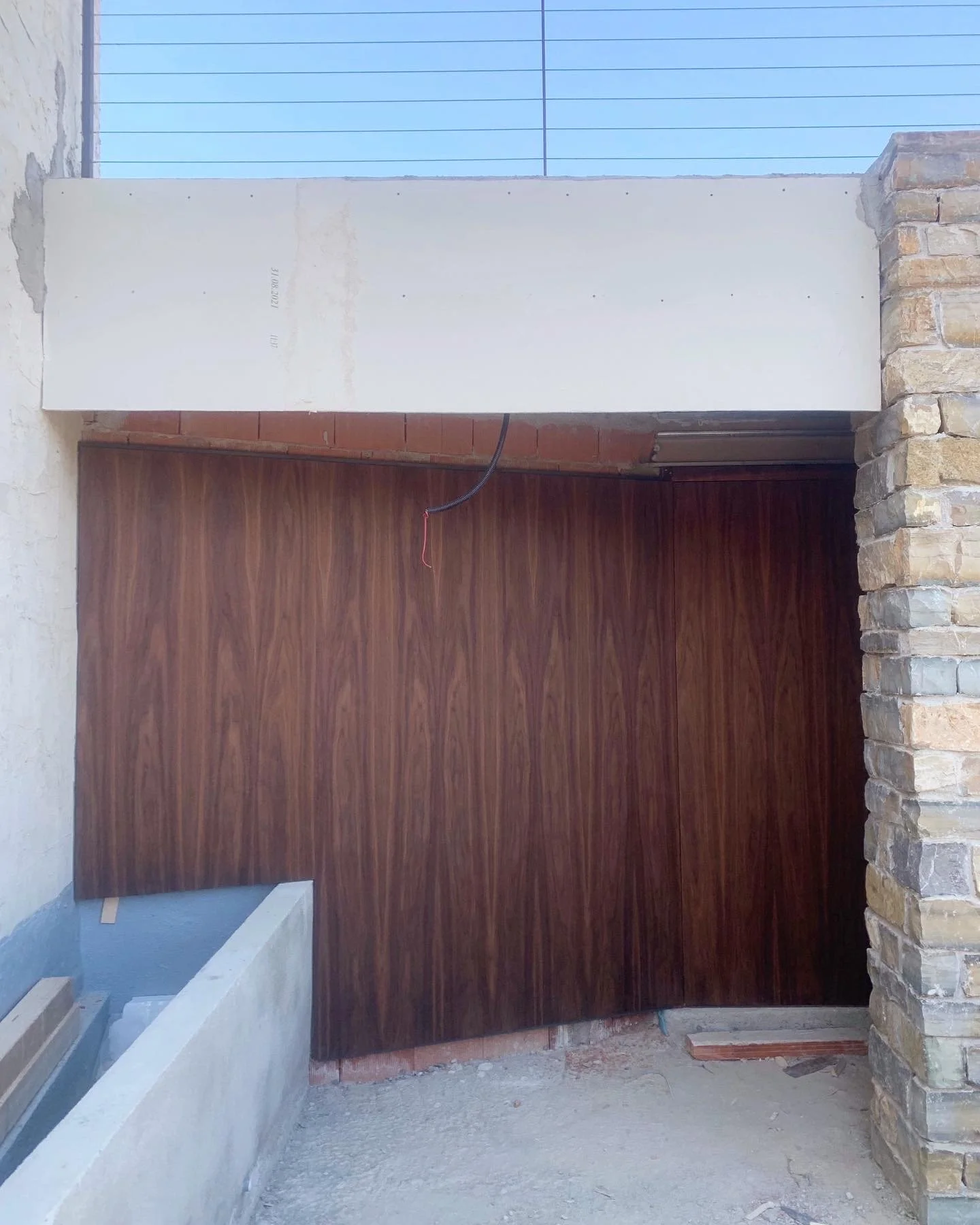spring approaches
As I’m going back over the timeline and looking through the photos of each month to get a better handle on what was completed when, I realize that during this season of the spring of 2022 we were going full speed ahead as it was the final push before moving in.
In March that year we saw a lot of new parts of the house take shape.
The interiors were seeing some transformation - as well as some final finishes appearing. The finicky fireplace which took a while to sort out with the engineers, was coming along well. I had the hood custom made from specified sizes, the fire bricks laid (which I wanted to paint black from the beginning but figured that the soot would color them soon enough!) A little grate made for the bottom with a cover, and designed a drawer for underneath the shelf which came later. Next was covering the entire thing in plasterboard and wall finish - but I’ll outline this entire process in a future post.
Upstairs in the studio space the reclaimed vintage teak floor panels originally from India (which I initially posted about here ) were cleaned, polished, and then professionally installed. It really brought this space together and filled it with warmth, plus a little spirit from India perfect for my yoga space. Still now when people are visiting the house almost every person mentions this floor when they come upstairs.
As I was still hobbling around on crutches and a knee brace it was great to oversee the layout and installation of the private bedroom terrace. Since we weren’t using any traditional terra cotta tile in the house, I still wanted to include a little nod to this somewhere and figured that this space warranted the re-imagined traditional material. We’d reclaimed these old floor tiles from the old farmhouse and wanted to bring them into the new space. After deciding on the herringbone layout it still left space around the edges so I commissioned the grey tiles (which tied it into the only other clay tiles in the house which I’d had made for the bathroom) to be made and liked how it created the feeling of a rug.
Outside the final walnut paneling went up in the entrance nook to create a seamless flow next to the pivot door. I’d decided against a handle as well to make the door completely disappear. Actually we found that once we moved in it made it very confusing for couriers or even guests to know where the front door actually was and we’d find them wandering towards the back of the house in search of something obvious. So now with a fence and also a wreath I keep hanging on the door it’s not been mistaken in a while!
The up towards the front of the drive the pillars for the future cancello (gate) were poured and then capped with antique finials from an old palazzo in Florence that we found at an antique fair. I likes how they were just a little detail but one that gave them a history and character and also the corten of the finial base ended up coordinating with many of the other corten details on the house.
In the garden there was a lot more organization in the back terraces to flatten, reshape, and make space for the upcoming solar panels. Plus the fossa biologica (organic septic system) when in as well. The china berry specimen tree was installed in the courtyard and the fig tree at the entrance. Plus a few of the cascading rosemary bushes were planted along the entrance retaining wall.
I remember being so excited each time something was planted as it felt like a claiming of the new layout of the field - giving it a new life after a few years of it being a building site with no plants. I imagined slowly how these trees and hedges would grow and eventually be a place for birds and animals. Even now when the land has filled in quite well I’m happy to leave longer spans of time between mowing the grass or trimming the terraces - because its great to see such wild nature stake its claim again.















