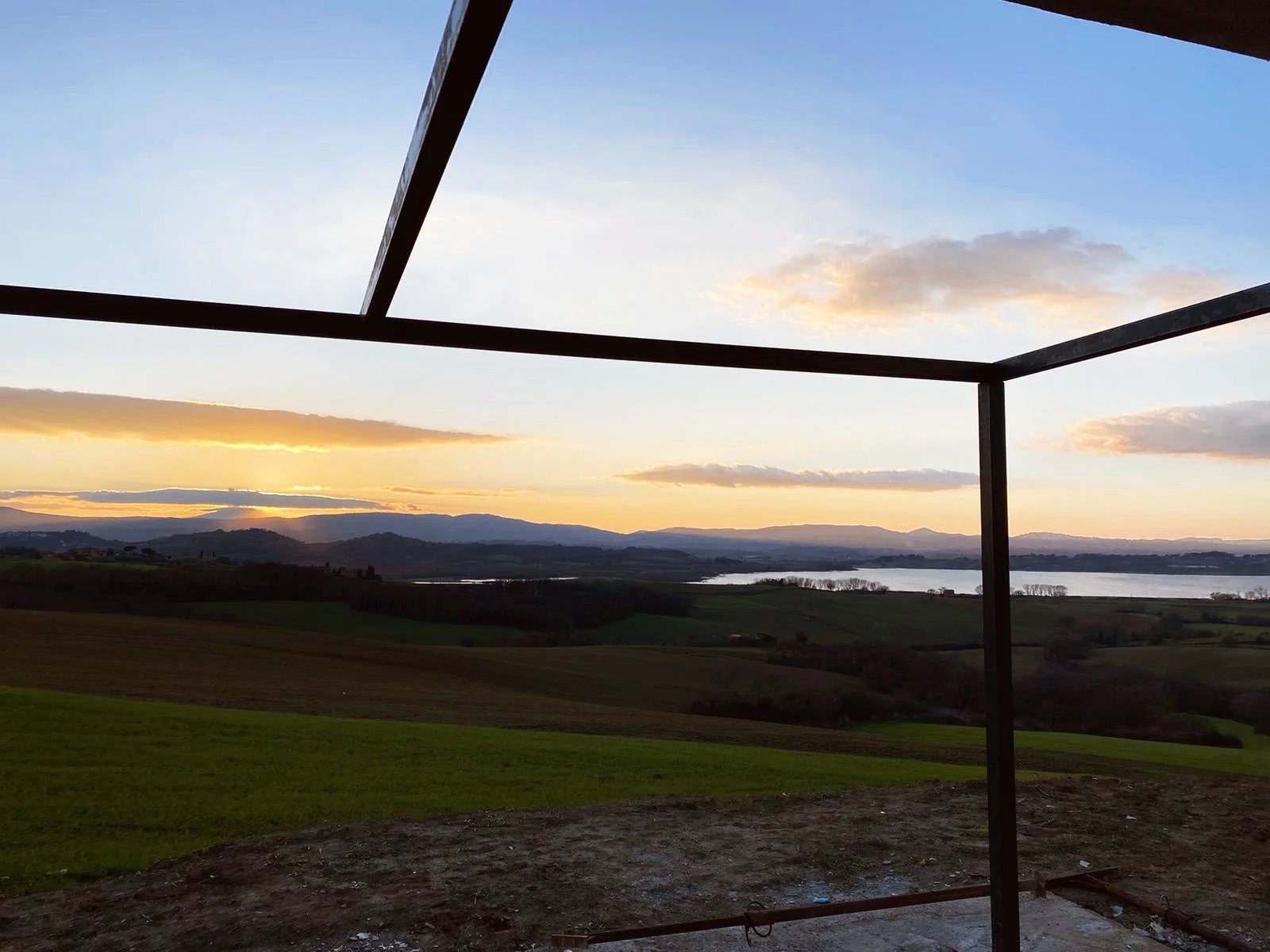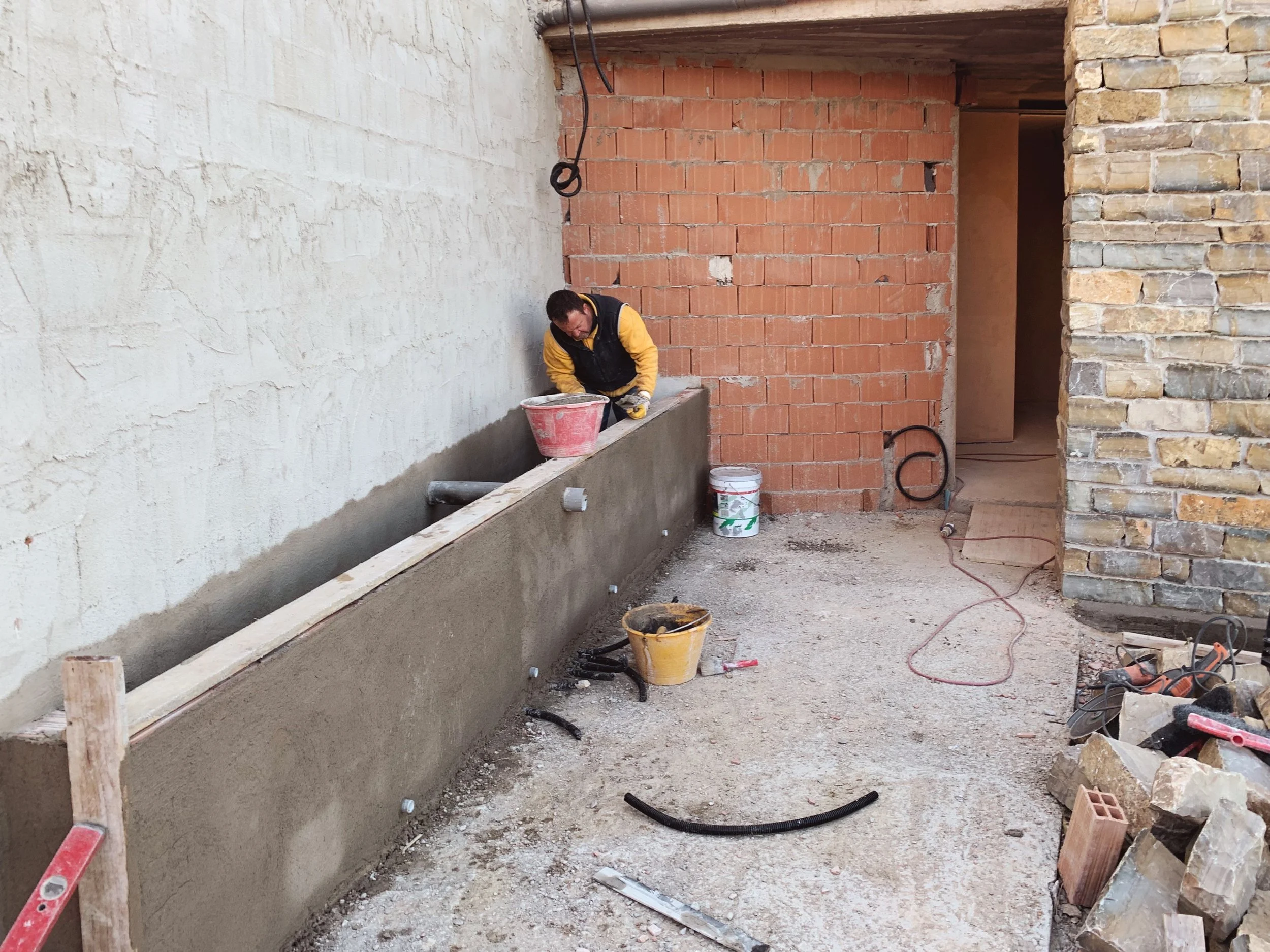let’s rewind…
while I’m on this inspiration streak
let’s rewind a bit.
I’m not sure the best way to sum up the last three years, but I will try, and for now it’s been a little adventure for me to look through the photo archives and perhaps go month by month in remembering the process after I last left off in Jan 2022.
My last main post that year was about planting the crepe myrtle in the future glass cube. So I’ve gone back to that time in my photo albums and found what else happened that month.
By the start of 2022 we were starting to install the main frame structure for the large glass sunroom. This one was a bit of an engineering challenge since it included 2 doors, a pane-less main glass panel, and a glass roof as well. It was nice to see it take shape and even without the glass in place I remember looking out from the inside at the sunset that night imagining the future view.
While we were still waiting on the larger panes of glass to arrive, the frames were complete including the glass cube area, and the outside was moving forward with the initial plasterwork little by little. It was great to see the corner glass go in for the bathtub area. From this photo in the middle I remember it was the first time to see a proper reflection and also the first time seeing from the outside something in the actual final form. Although the walls around it left much to be desired, it was the first glimpse of the future completion.
There were also a few of the smaller details getting worked on that month as well. The steel staircase for the loft office over the main bedroom were complete and installed (and I made the inaugural climb!), as well as the building flower bed for the entrance way. Inside there were several meetings regarding the open fireplace in the living room. We had to consult a few people who specialized in fireplaces to determine the viability of the exhaust flow which was a concern on a lower roof, the fact that it needed to have a few bends in it before the smoke could escape, and the idea of keeping it as an open space in the room without having smoke leak into the house. There were slow movements forward on this and I ended making the call and taking a little bit of a risk knowing that we couldn’t fully test it out until it was designed, crafted, and installed. Luckily it’s worked out just fine!
This ended January that year and I’ll aim to continue through a few seasons of progress summary in the following days…









